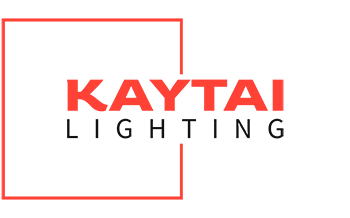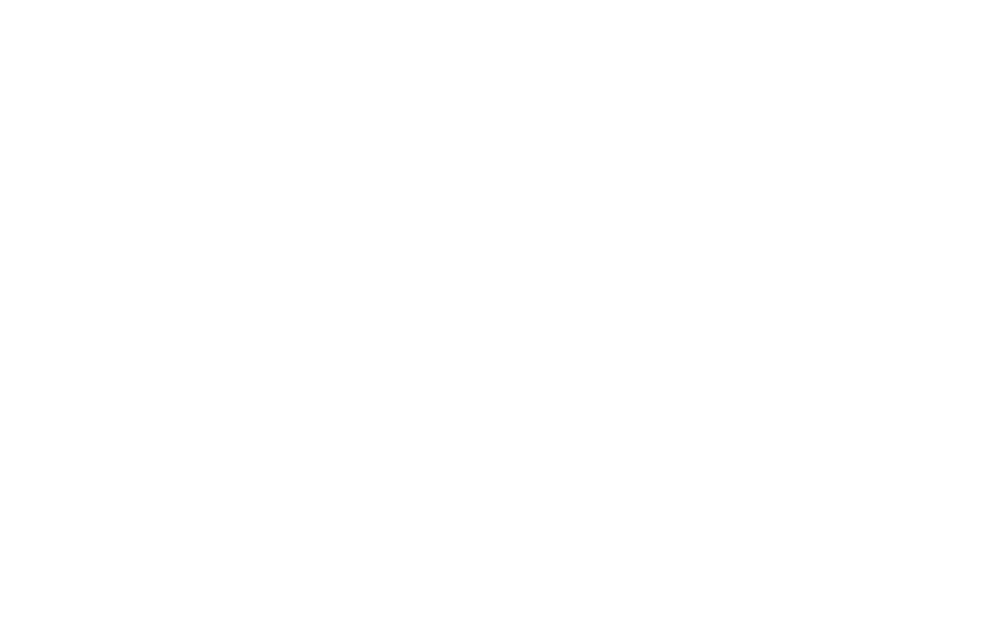A well-designed lighting layout transforms spaces by blending functionality, aesthetics, and energy efficiency. Whether you’re planning an office, retail store, or home, this guide breaks down the process to help you create a lighting plan that meets industry standards and elevates user experience.
What is a Lighting Layout?
A lighting layout is a strategic blueprint that maps out the placement, type, and specifications of fixtures in a space. It ensures:
- Functional illumination for tasks (e.g., reading, cooking).
- Energy efficiency through optimized fixture selection and spacing.
- Aesthetic appeal with accent lighting to highlight decor or architecture.
- Compliance with safety and building codes (e.g., IES, IECC).
Without a proper layout, spaces risk uneven lighting, glare, or wasted energy. Let’s dive into designing one.
Step 1: Assess the Space
Start by gathering critical details:
- Measure dimensions: Note room size, ceiling height, and reflective surfaces (e.g., white walls amplify light; dark floors absorb it).
- Identify the purpose: A hospital requires bright, shadow-free light, while a restaurant needs warm, dimmable ambient lighting.
- Map natural light: Use windows or skylights to reduce daytime energy use.
Pro Tip: Create a rough sketch of the room, marking doors, windows, and focal points (e.g., artwork, workstations).
Step 2: Define Lighting Goals
Tailor your plan to the “layers” of light needed:
- Ambient Lighting: The base layer for general visibility (e.g., ceiling-mounted LEDs).
- Task Lighting: Focused light for specific activities (e.g., under-cabinet lights in kitchens).
- Accent Lighting: Decorative highlights for walls, art, or plants (e.g., track lights or LED strip lights).
Example: In a living room, combine recessed ambient lights with floor lamps (task) and flexible LED strips (accent) to highlight shelves or architectural details.
Step 3: Calculate Light Requirements
Use lumens (total light output) and lux (light intensity per square meter) to determine brightness:
- Lux Guidelines:
- Offices: 500 lux
- Kitchens: 300–400 lux
- Hallways: 100–200 lux
Formula:
Total Lumens Needed = Room Area (sqm) × Recommended Lux Level
For a 20 sqm office:
20 × 500 = 10,000 lumens
Divide total lumens by the output per fixture to determine the number of lights required.
Step 4: Select Fixtures
Choose fixtures based on:
- Purpose: Downlights for ambient lighting, pendant lights for task lighting, and LED strip lights for seamless accent or cove lighting.
- Kecekapan: Opt for high-quality LEDs (e.g., energy-efficient, long-lasting strip lights).
- Beam Angle: Narrow (15°–30°) for accent lighting; wide (60°–120°) for ambient.
- Spacing: Avoid glare by spacing fixtures 1–1.5 times the ceiling height apart.
Common Mistakes:
- Overlighting small spaces (causes eye strain).
- Ignoring color temperature (e.g., 2700K for warm ambiance; 4000K for offices).
Step 5: Draft the Lighting Plan
Use software like Dialux, Relux, or AutoCAD to create a visual layout. Include:
- Fixture locations, circuits, and wiring paths.
- Controls like dimmers, motion sensors, or smart systems.
- Zoning (e.g., separate circuits for task vs. ambient lights).
Pro Tip: Label fixtures on the plan for easy installation.
Step 6: Review and Optimize
Ensure your design:
- Meets local energy codes (e.g., IECC limits wattage per sqm).
- Balances electrical load across circuits.
- Minimizes shadows with overlapping beams.
Run simulations in lighting software to spot issues like dark corners or glare.
Step 7: Install and Adjust
After installation:
- Test dimmers and controls.
- Adjust fixture angles or spacing if needed.
- Add diffusers to soften harsh light.
Final Touch: Use tunable LEDs to adapt lighting for different times of day.
Why Invest in a Professional Lighting Layout?
- Cost Savings: Reduces energy waste by up to 30%.
- Enhanced Safety: Prevents tripping hazards in poorly lit areas.
- Increased Property Value: Premium lighting boosts appeal for homes or commercial spaces.
Elevate Your Project with Kaytai LED Strip Lights
As a leading Chinese LED strip light manufacturer, Kaytai combines cutting-edge technology with innovative design to deliver lighting solutions that excel in performance and aesthetics. Here’s why professionals trust us:
- Custom Solutions: Tailored LED strip lights for any application—residential, commercial, or architectural.
- Superior Quality: Rigorously tested products with certifications for safety, durability, and energy efficiency (e.g., CE, RoHS).
- Advanced Features: Choose from RGB color-changing strips, high-CRI options for vibrant visuals, or waterproof designs (IP65/IP67) for outdoor use.
- Expert Support: From layout design to post-installation troubleshooting, our team ensures seamless project execution.
Popular Applications:
- Under-cabinet kitchen lighting
- Retail display case accents
- Cove lighting for ceilings
- Outdoor landscape illumination
Download Our Product Catalog or Contact Kaytai today for a free consultation!
Lighting Layout Design Checklist by Kaytai LED Solutions
🔍 1. Pre-Planning & Space Assessment
- ☐ Measure room dimensions (length/width/height)
- ☐ Note reflective surfaces (e.g., white walls)
- Kaytai Tip: Mark areas for LED strip lighting (e.g., under cabinets)
💡 2. Lighting Strategy
- ☐ Define ambient/task/accent lighting zones
- ☐ Select color temperatures (2700K-6500K)
- Pro Tip: Use Kaytai RGB strips for dynamic accent lighting
📐 Technical Requirements
| Space Type | Recommended Lux | LED Strip Density |
|---|---|---|
| Residential | 150-300 lux | 60 LEDs/m |
| Commercial | 300-500 lux | 120 LEDs/m |
Checklist optimized for LED strip light projects
✨ Proudly powered by Kaytai Lighting - China's LED Strip Experts since 2015
